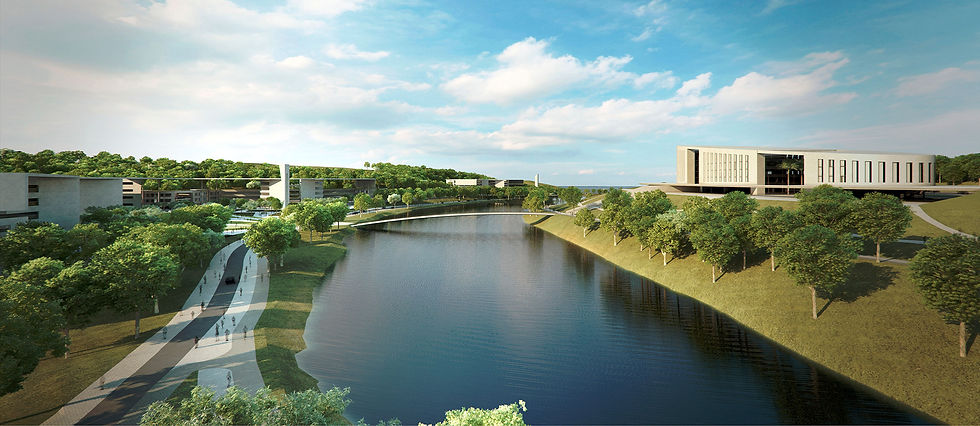
FEDERAL UNIVERSITY OF ITAJUBÁ - UNIFEI
CAMPUS ITABIRA
The Campus da UNIFEI in Itabira is based on the same philosophy that already characterizes the University: an institution of technological and academic reference. Its project reflects the idea of sustainability defended and taught by the institution: valuing the goods and products of the land and the spatial qualities of the place such as the topography, the trees, the existing landscape, the springs, the lakes. The proposals and interventions seek to invite the visitor to act and participate in preservation in all its aspects, in addition to turning each space into a place of learning.
The aim is to create a university campus of exceptional quality in terms of infrastructure, integration with nature and social relationships. In this place, the equipment is the instruments of socialization and community life, giving identity to the place and enhancing the appropriation of spaces. The common patios, for example, not only encourage meetings, but also allow the visualization of the entire complex.
The implantation of the buildings will seek the possibility of better sunlight, better position in relation to the wind and in relation to the contours, guaranteeing the location of a system that will cause the minimum of earth movement on the natural terrain. In areas that will not be built, the natural slope spaces will be maintained as preservation areas. The lake will gain prominence within the complex, reiterating its importance in the institution's environment.
From the use and contemplation of spatialities and landscape, a pact of co-responsibility begins. The true guardian of environmental, cultural and urban heritage becomes the one who, in the spontaneous relationship with the spaces, builds their belonging and transfers to them their expectations of public collective life.
Equipment for the promotion of culture and leisure and integration with nature will be created along the site. Educational trails, theater, library, restaurants and sports center allow the use of the complex, not only by students but also by the local community.
The use of public transport will be stimulated through the creation of an intermodal terminal that marks the restriction of access for private vehicles to the interior of the campus and offers alternative transport. The installation of dedicated pedestrian and bicycle lanes will, in turn, encourage sustainable mobility. In this way, numerous low-speed spaces will be created, conducive to enjoyment and contemplation.
The great public attractions are located at different points, allowing their simultaneous use for the realization of different events. The two ordinances allow not only greater access control, but also the use of the complex without having to go through the entire campus, relieving the infrastructure of the place.
BUILDINGS DE APRENDIZAGEM
In school buildings, formal space is replaced by informality. The buildings lost their severe limits, to meet the Pedagogical PBL (Problem-Based Learning) system implemented at the University.
As an architectural party, the golden ratio was used as a way of, at the same time, giving unity and harmony to the building and its parts. The implementation, organized in order to create a center of convergence, reinforces, in turn, the idea of a meeting space.
The covered internal patio, the uncovered patio connecting the units and the connection with the Plataforma Cultural building, explain the different scales of integration of the complex. In addition, the volumetry of the building allows the wind to pass through it. The modulation of the buildings enables cost control and facilitates future expansion with the construction of new blocks.
PLATFORMA CULTURAL
Developed as a leisure and culture complex, the Cultural Platform consists of a theater, a library, living spaces and services and the University administration. Designed to become a landmark on the campus, the building was located in a central area, visible from any point on the site.
The different uses of the building are separated by landscaped voids that allow natural lighting and ventilation. The existence of multiple living spaces makes it possible for the various users to meet.
CENTRO ESPORTIVO
Comprising an indoor gym, an aquatic center and outdoor courts, the sports center is located next to one of the campus entrances, facilitating access.
Designed to allow the holding of major sporting events, the complex has changing rooms, a press room, medical care and a lounge for athletes. In addition, the existence of a gym with weight training rooms, exercises and classrooms allows the periodic use of the building by the students.
PARQUE TECNOLOGICO
Positioned next to the existing building that was built for this use, the technology park will house business incubators to promote the contact of students and researchers with the market.
Ease of access is allowed by the existence of a parking lot adjacent to the building. The park is arranged in three blocks, thus allowing its execution in stages and consequently enabling its construction.
CITY HALL DO CAMPUS
The campus town hall is characterized by being a support building for the functioning of the University. Located next to one of the accesses, it works as a logistics and distribution center for supplies and equipment, thus reducing heavy vehicle traffic inside the complex. It also focuses on building maintenance services.
Architecture
Gustavo Penna, Norberto Bambozzi, Laura Penna, Priscila Dias de Araújo, Marcus Flávio Martins, Alyne Ferreira, Catarina Hermanny, Natália Ponciano, Alice Leite Flores, Ana Isabel de Sá, Hiromi Sassaki, Naiara Costa, Henrique Neves, Fernanda Tolentino, Carolina Castro
Management and Planning
Rísia Botrel, Isabela Tolentino
Place
Itabira – Minas Gerais – Brazil
Technical Data
Year of the project: 2011/2012
Built area: approximately 95,000m²
Images
Digital House









